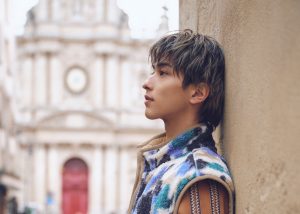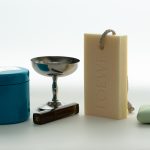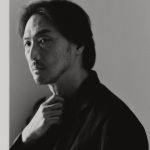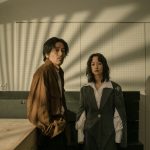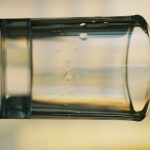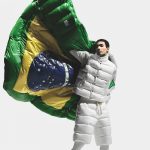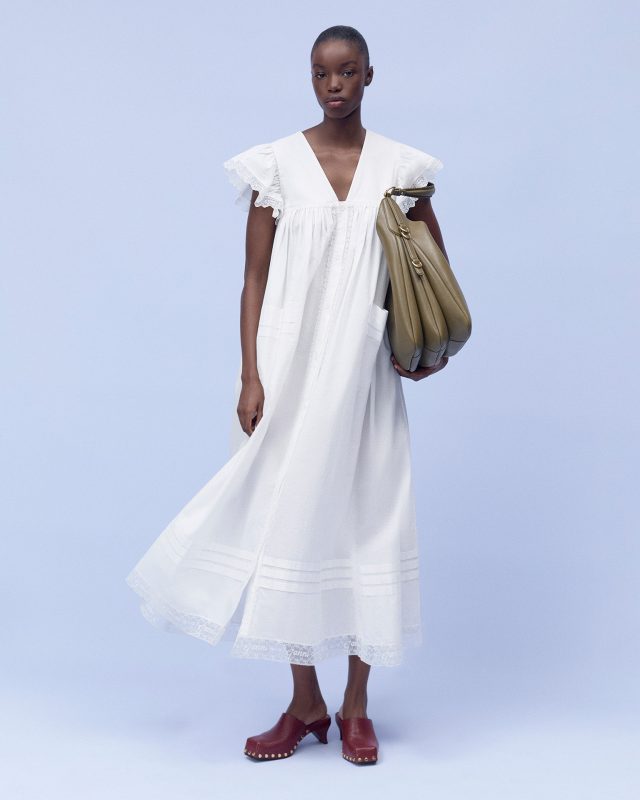闘い続ける建築家、安藤忠雄インタビュー
Tadao Ando
photo: utsumi
interview & text: hirokuni kanki
国立新美術館 (東京・六本木) 開館10周年記念として今秋開催される「安藤忠雄展」。The Fashion Postだけに語った、建築家・安藤忠雄の独占インタビュー。
闘い続ける建築家、安藤忠雄インタビュー
Architecture
*You’ll find the English text after the Japanese.

Photo by UTSUMI
国立新美術館 (東京・六本木) 開館10周年記念として今秋 (2017年9月27日〜12月18日) の開催が発表された安藤忠雄展。「挑戦」と題した個展の記者発表会場で、安藤はこの数年にわたるガンとの闘いを明かした。元ボクサーの経歴を持ち、独学で建築を学んだという異色の“闘う建築家”は、「挑戦」という言葉にどんなメッセージを託しているのか。建築とは「身体で体験しないとわからないもの」「ファッションと同じく人間がそこにいて初めて生きるもの」と『The Fashion Post』に語った安藤。記者発表時の講演抜粋と独占インタビューからテキストを構成してお届けする。
個展開催の記者発表を終えた安藤が、別室で待機していた我々のカメラの前に現れた。グレーのアルマーニを着こなす彼は開口一番、「写真はパッと撮らな。時間かかるのはあかんでぇ!」と取材スタッフに発破をかける。レンズに向けられた眼光の鋭さは以前といかほども変わらないのだが……。
—2009年の胆嚢 (のう) と胆管、十二指腸を摘出したのに加え、2014年には膵臓と脾臓まで全摘出する手術を行っていたというのは衝撃でした。
ほとんど内臓ありませんが、どうってことない。元気ですよ。 そんな人なかなかいないというのでギネスブックに申請しようかと思っています (笑)。手術を受けたのは2014年7月11日、大阪の北野病院です。前日に京都大学 iPS細胞研究所の山中伸弥教授と対談した後、翌朝8時からの執刀でした。麻酔したら寝てしまうから、ダメだったらもう二度と起きないだけ。起きられたらご無事でございました、という具合ですよ。さすがに内臓をあちこち取らなくてはいけないと聞いたときはショックでしたが、ただ落ち込んでいても何も変わらない。生きている限りは、希望をもって、前を向いていようと。この社会の中で自分に何ができるか、何をすべきかを考え、目標を持って次に挑戦していこうと。そのまま、今日に至り、こうしてインタビューに答えているわけです。
—かつての建築家のスタートも、大学に行けない絶望からだったとお聞きしています。
初めからハンデキャップがあって、悪戦苦闘が当たり前の毎日を過ごしてきましたから。それで絶望したということはなかったですね。本当に無我夢中で、立ち止まって考える暇もなかったという感じです。私はたまたま建築家になったというか、おそらく建築が身近にあったんですね。当時、みんな仕事を選ぶのに、そんながっちり考えていなかったように思う。私の周りがそうだったのかもしれませんが、大江健三郎のように、高校生の頃から「僕は渡辺一夫のところでフランス文学をやるんだ」というような人は余りいなかった。自分も成り行き任せに乗った電車がボクシングだったり、建築だったりしただけで・・・今でもチャンスがあったら乗り換えようと思ってますよ (笑)。

1969年に安藤忠雄建築研究所を設立した28歳当時のポートレート (安藤忠雄建築研究所提供) / A portrait taken in 1969 when, at 28, Tadao Ando established his architectural office.
—プロボクサーの経験は建築につながったと思いますか?
あのリングでの、瞬間に判断して動かなくてはならないという感覚、頼れるのは自分自身のみという緊張感を、若い時に経験できたのはよかったと思っています。最初は家の近くにジムがあって、見物に行ったときに「これやったら俺でも4回戦いけるな」と。「金もろうて喧嘩できるの? 面白い!」というぐらいの気持ちで入門しました。平均月収が1万円くらいの時代、4回戦までいければファイトマネーとして4000円もらえる。10日くらいの練習で、ライセンスを取ってデビューしました (1958年)。海老原博幸やファイティング原田が一緒の世代ですね。全く違う世界ではあるけれども、ボクシングも建築もそれが「闘い」であるという点では重なる部分はありますよね。
“私は私なりに, 建築との闘いを続けている。これから社会に出ていこうとする学生達も覚悟しておいた方がよい。建築家とは厳しく、困難な生き方だ。自らの思い通りにことが進むことなどほとんどない。日々、闘いである。だが、だからこそ建築は面白い。信念をもって、それを貫くために闘って生きていくーーこれほど’自分’を頼りに生きていくことのできる職業はほかにないのだから。”
(安藤忠雄『連戦連敗』223ページ)

撮影: 荒木経惟 / Photo: Nobuyoshi Araki
—1962年、20歳のときに日本中を旅して建築を見る国内一周旅行を思い立ったということでした (安藤忠雄『建築手法』14ページ)。
どうやって建築を勉強するかと考えて、まずは日本中へ旅しました。まず印象に残ったのは、各地の伝統的な民家の風景でしたね。素朴な力強さに心動かされました。その一方で、大阪にいますから、関西近郊にある寺院の古建築もよく見に行きました。奈良の東大寺にいって「何百年も前に、どうやってこの材料を運んで組み立てたのか?」などと考えてみたり、知識よりもまずは体験して、身体で”建築“を知るんだという感じでしたね。そういった、日本の伝統的建築の世界と同時に、当時最新の近代建築を訪ね歩きました。丹下 (健三) さんが手がけた広島平和祈念資料館や香川県庁舎、東京で建設中だった (国立代々木競技場第一) 体育館など見に行って「建築とは、こんなにすごいものなのか」と大いに感動しました。丹下さんの建築は未来を考えると同時に、いつも歴史を踏まえています。それが、その場所で生きた人たちの心の中で生き続けていく情景が心に浮かんで、不思議な興奮を覚えました。
—TFP は建築分野に明るくない読者が多い媒体ですが、建築の魅力とはどんなところにあると伝えますか。
まずは、身体で感じることが全てだと思います。特に時間に耐えて残っている建築、その空間には、必ず、人間の心に訴えかけてくる力がありますから。その上で、その建築が出来上がった背景や歴史なんかを勉強したら、もう一度、少し違う感動が得られて、さらにその建築を深く考えられる。私はそうして、建築を学びました。ともかく、その場所に行って、その空間に実際に身を置いてみることです。全てはそこからです。
—その後、20代半ばになると海外にまで建築を見に行かれたのですよね。
一般の海外旅行が解禁になってから事務所をスタートするまでの4〜5年の間に、シベリア鉄道に2回乗りました。ローマのパンテオン、ギリシャのパルテノン神殿……建築の教養がない、わからないなりに何回も見て勉強しようと考えたのです。マルセイユから船に乗って、マダガスカル島、ケープタウンへも行きました。(厳しい船旅の最中に) 人間どこへ行っても、簡単には死なないものだな、と。シェイクスピアではないですが「人間誰しも死は一度」なら、命の限り生きてやると思いました。フランスでは、真っ先に、コルビュジエの「ロンシャンの教会 (礼拝堂)」に向かいましたね。雑誌で写真を見た瞬間に「これだ!」とは思ったのですが、実際に訪れると想像をはるかに超える衝撃でした。音と光と人間とが混然一体となって織りなす美しい情景に感激しました。そこで「建築をつくるとは、人が集まる場所をつくることなんだ」と気付かされたのです。
“ゆるやかな丘陵の上に、その地形に応えるように立ち上がる湾曲する壁の造形。その壁が包み込む、驚くべき光の空間。何度目かに訪れたとき、ミサの場面に遭遇した。あらゆる種類の光に満たされた、その非日常の空間の中で、人々が一心に祈り、歌っている。この光景が、延々と繰り返され、未来にまで続いていくんだと考えたとき「これが建築なのだ」という感動と共に「いつか自分も、人が集まって何かを生み出せるような場所をつくりたい」と心に願った。その偉大な空間への強い憧憬の念を抱きながら、今日まで建築活動を続けてきた。”
(安藤忠雄『都市と自然』8ページ)

表参道ヒルズ (2006) 東京都渋谷区 撮影: 松岡満男 / Omotesando Hills (2006) Shibuya, Tokyo Photo: Mitsuo Matsuoka
—ロンシャンの礼拝堂は、鉄筋コンクリートでできた20世紀半ばの傑作だと建築の本で学びました。もしこの世にコンクリートが発明されていなかったら、Le Corbusier (ル・コルビュジエ) も安藤さんも、どんな建築をつくっていたのでしょうね。
いえいえ、私の建築は鉄骨造も、木造もありますよ (笑)。どんな素材をどのように使ってつくるか、というのは確かに重要な問題です。が、それ以前に、何を何のためにつくるか、その根本がしっかりないと意味がない。私にとってのそれは、「そこにいる人間が生き生きとして見える空間をつくりたい」という思いなんですね。その意味では、コンクリートであろうとなかろうと、変わりはなかったと思います。ファッションというのも、突き詰めれば、全て人間が“美しく”あるために存在するものじゃないですか。通じる部分はありますよね?実際、仕事を始めて最初の二十年間くらいは、クライアントはファッション関係が多かったです。BIGI (ビギ)、PINK HOUSE (ピンクハウス)、MELROSE (メルローズ)、YOSHIE INABA (ヨシエ イナバ)、コシノジュンコ、JUN、三宅一生さん。海外だと、Karl Lagerfeld (カール・ラガーフェルド)、Armani (アルマーニ)、Tom Ford (トムフォード)、Benetton (ベネトン)……彼らは「感性」で生きているから、キャリアとか国籍とか、そういった問題を飛び越して、私という人間とつくる建築の個性だけを見て、仕事を頼んでくれた。その期待に応えようと、こっちも相当な緊張感をもって取り組みますから、“変わった”建築が出来るんです。
—建築家の役割とは感性に応えることであり、建築とは「空間の中で人間を美しく見せるためのもの」だと。
そうですね。私がコンクリートを使うのは、そこに装飾がないから。人間が装飾品の役割をするんです。だから、住宅というのは人間が最も美しく見える場所でないと。

小篠邸 (1981/1984) 兵庫県芦屋市 撮影: 新建築社 写真部 / Koshino House (1981/1984) Ashiya, Hyogo Photo: Shinkenchiku-sha

4×4の住宅 (2003) 兵庫県神戸市 撮影: 松岡満男 / 4 x 4 House (2003) Kobe, Hyogo Photo: Mitsuo Matsuoka

4×4の住宅 (2003) 兵庫県神戸市 撮影: 松岡満男 / 4 x 4 House (2003) Kobe, Hyogo Photo: Mitsuo Matsuoka
—初期の代表作「住吉の長屋」はそうした考えの下に設計されたわけですね。「空間の明るさよりも『昏 (くら) さ』を好む感性」(安藤忠雄『住宅』216ページ) は、生まれ育った「長屋」の体験から育まれた生活文化だという話でした。

住吉の長屋 (1976) 大阪府大阪市 撮影: 新建築社 写真部 「3軒長屋の真ん中をコンクリートのコートハウスで置き換えた最初期の代表作で日本建築学会賞を受賞」/ Row House in Sumiyoshi (1976) Osaka, Osaka Photo: Shinkenchiku-sha ‘An early masterpiece replacing three buildings in the middle of Nagoya with a concrete courthouse that earned the Architectural Institute of Japan (AIJ) Prizes. ‘
そもそも、「住吉」のあたりの長屋には、坪庭とか後ろ庭といったようなスペースが、当たり前にあったんです。私自身、そうした長屋で育ちましたから、家の中に”外“があるというのは普通の感覚でした。(中略) まずリビングルームがあって、次に中庭があって、その先にベッドルームがある。部屋同士を移動するのに外を通らないとならないから、雨の日は傘をさすことになる。言ってみれば、家の中に雨が入ってくるんですね。なかなか風流でいいんですが、評判が悪かったことは間違いない (笑)。冷房も暖房もありません。暑い時は、1枚脱いで、寒いときは1枚余分に着てください、と。今でこそ「エコハウス」というので評価もできますが、建った当初はやはり評判が悪かったです。が、私は、そうした便利な快適さよりも、「都市の真ん中でも自然と共に生きる感覚」の方が大切だと考えた。どちらも選べたらよかったのですが、極小の住まいであった「住吉の長屋」では、1つしか選べませんでしたから。とはいえ、それが実現したのは、やはり、クライアントの理解があったからこそでした。夫妻は、今でも変わらぬ形で、住み続けてくれています。その意味では、あの住宅の真の作り手は、クライアントですね。
今度の展覧会では、住宅の模型が100ほどあります。模型屋さんがつくった模型はありません。これまで自分たちがつくってきた模型を引っ張り出してきて、展示しようと考えています。展覧会用の模型を準備するときは、いろいろな大学の学生がアルバイトで助っ人に来てくれて、何か月か、ときには泊まり込みで頑張ってくれる。1、2年生とか、同じ学生でも建築学科に入ったばかりの子ほど、熱心にやってくれますよ。やはり、好奇心がパワーの源になっているんですね。日本の若者も、元気あるなと。
現場でものをつくっている人間の思いとか、その場所の空気とかを感じられる展覧会にしたいです。だから、写真はなんぼ撮ってもらってもいい。触るのもオーケー。うちのスタッフが「触ってもらったら困りますよ」と言っていたけど「周りにロープとか張るのはやめておけ」と。触っても、蹴飛ばされても仕方がない。我々のものですから、潰れたら直したらいいんですから。ともかく「建築には生命力がある」というメッセージが伝わればいいなと。
—岡山県の直島でベネッセと共に取り組んできたのが、足掛け30年にわたるアートプロジェクト (ベネッセアートサイト直島) ですね。今回の個展では、これまでの歩みを大型模型による空間インスタレーションで展示する計画が披露されるそうですが。

直島の一連のプロジェクト模型 香川県直島町 / Model of Naoshima Project Naoshima, Kagawa
建築というものは、便利で合理的で経済的でさえあればいいのでない、ということを表現したいと思っていた1988年頃。ベネッセの福武 (總一郎) さんから瀬戸内海のゴルフ場2つ分くらいの大きさの島に「文化の島をつくりたい」と相談を受けました。ゴルフ場の計画が失敗し、(かつて鉱石を溶錬した際に発生した) 亜硫酸ガスが流れたところは地面も禿げていて難しいなと最初は思いましたが、それを緑に戻していく運動もしつつ、文化の島もつくろうと。以来今日まで30年間余り、福武さんを先頭に、建築をつくり、アーティストを巻き込みながら、コツコツと植樹を重ねてきました。おかげで、今では緑にすっぽりと覆われて、「アートの聖地」と呼ばれるまでに、生命力があって人々の心をひきつける場所になっています。

直島 ベネッセハウス (1992/1995) 香川県直島町 撮影: 松岡満男 / Benesse House (1992/1995) Naoshima, Kagawa Photo: Mitsuo Matsuoka

直島 ベネッセハウス オーバル (1995) 香川県直島町 撮影: 藤塚光政 / Benesse House Oval (1995) Naoshima, Kagawa Photo: Mitsumasa Fujitsuka

地中美術館 (2004) 撮影: 藤塚光政 「地中美術館は、棚田状の立体式塩田跡の地下に建設。クロード・モネ、ジェームズ・タレル、ウォルター・デ・マリアという3人の作家による作品のみが収蔵された空間」/ Chichu Art Museum (2004) Photo: Mitsumasa Fujitsuka ‘Naoshima’s Chichu Art Museum (2004) was built underneath the remaining traces of rice paddies. The space only garners the works of three artists: Claude Monet, James Turrell, and Walter De Maria’
—直島では「地中美術館」のような新しい建築を手がける一方で、本村地区の「家プロジェクト」(1997年〜) のように既存の古い民家を生かした作品もつくられています。そのうちの1つ「ANDO MUSEUM」の外観はごく普通の木造家屋なのに、中にはコンクリートのボックスが収まっていて驚きます。

ANDO MUSEUM (2012/2013) 撮影: 小川重雄 「直島にある ANDO MUSEUM は、築100年、木造2階建ての民家の内部にコンクリートのボックスが入れ子状に組み込まれている」 / ANDO MUSEUM (2012/2013) Photo: Shigeo Ogawa ‘The Ando Museum in Naoshima is a two-story, 100 year old, wooden house with concrete blocks incorporated inside’
—これはベニスのプロジェクト「プンタ・テラ・ドガーナ再生計画」などでも同様なのですね。
私は新しいものをつくり出す心、古いものを大切にする心、その両方が必要ではないかと考えています。ベニスでいくつかの歴史的建造物の再生計画をややっていますが、例えばその一つ「プンタ・テラ・ドガーナ」でも、まず行ったのは、古い部分を建設当初の姿に戻すことでした。それを完璧にした上で、その真ん中に、全く新しい現代の空間を、コンクリートを用いて組み込んだんですね。

プンタ・デラ・ドガーナ (2009) ヴェニス, イタリア 撮影: © Palazzo Grassi SpA. Foto: ORCH,orsenigo_chemollo / Punta della Dogana (2009) Venice, Italy Photo: © Palazzo Grassi SpA. Foto: ORCH,orsenigo_chemollo
ベニスの一連のプロジェクトのクライアントが Francois Pinault (フランソワ・ピノー) さんです。彼は Gucci (グッチ)、Saint Laurent (サンローラン)、Chateau Latour (シャトー・ラトゥール)、Christie’s (クリスティーズ) を持っている PPR (現 Kering) のオーナー。来年 (2018年) には再び彼と、パリのポンピドゥーセンター近くにある歴史的建造物を生かしながら地下を掘って美術館をつくろうとしています。

「コレクション・ピノー・パリ」(2016年〜)Rendering of the facade from the jardin des Halles.© Artefactory Lab ; Tadao Ando Architect & Associates ; NeM / Niney & Marca Architectes ; Agence Pierre-Antoine Gatier. Courtesy Collection Pinault – Paris.

フォートワース現代美術館 (2002) アメリカ合衆国 撮影: 松岡満男 / Modern Art Museum of Fort Worth (2002) United States of America Photo: Mitsuo Matsuoka

上海保利大劇院 (2014) 上海/中華人民共和国 撮影: 小川重雄「上海郊外のニュータウンに建設された、オペラハウスと商業施設からなる文化コンプレックス。1辺100mの立方体に、空洞や円筒が交錯。公共性を持った24時間開放された通り抜けがある。」/ Shanghai Poly Grand Theatre (2014) Shanghai, China Photo: Shigeo Ogawa ‘A culture center made up of an opera house and commerce institute established in the Newtown suburb of Shanghai. A cube shape with a 100m parameter made of hollow spaces and cylinders. There is a public passageway that remains open 24 hours.’
—住宅から大型の建築までを網羅し、活躍の場がヨーロッパやアジアにも広がってきたことがわかる展覧会は、これまで挑戦してきた仕事の集大成の感があります。
集大成というほど、大成はしてませんけどね (笑)。「こんなことをやってきました」というような回顧展にはしたくないんです。これまでの仕事で挑戦したことと、現在進行中の仕事での挑戦を重ねて見せることで、この先どこに向かおうとしているのか、何よりも未来への展望、これからの挑戦を示したいです。
—今回の展覧会の目玉企画は「光の教会」を1分の1 (原寸サイズ) で野外スペースに再現する試みですね。光の教会は「光が人を集める場をつくった」という、ロンシャンの礼拝堂での体験が強く反映されているように思います。

光の教会 (1989) 大阪府茨木市 撮影: 松岡満男 / Church of the Light (1989) Ibaraki, Osaka Photo: Mitsuo Matsuoka
「光の教会」は1988年に設計して、翌年にできました。光の十字架の部分にはガラスが入っていますが、このガラスがない方がいいと私は思っていたのですね。そうすれば光も入ってきて、同時に風も入ってくる。さすがに反対を受けて、実現はしなかったのですが。今回の展覧会では思いきって、同じサイズで同じもの、ただしガラスのない光の教会をつくろうと考えています。あえて同じコンクリートを使って、国立新美術館の野外展示場に再現しようと。木でも形はつくることができますが、建築というものは重さや手触りなどいろいろな要素の重なりで知覚されるものですから。「光の教会」の空間を再現するならば、コンクリートであることが必要だと考えたのです。ほとんど実際の建築と同じものを仮設でつくるわけですから、最後までうまくいくものか、不安もあります。そこを勇気を持ってやり抜くという、そこが、今回の展覧会のテーマとなる精神なんですね。
—風を通すため、ずっと光の十字架のガラスは取った方がいいと思っていたという言葉が印象的でした。
クライアントである信者の方々からは「不便になってしまう」と、理解は得られませんでした。当たり前と言えば当たり前ですが (笑)。でも祈るための場所なんだから、「便利さ」が全てでもないだろうと。住吉の長屋をつくったときも、みんなに言われましたよ。「寒いし、使いにくい。雨が降ったらどうするのか?」と。でも雨が降ったら傘をさしたらいいわけで、寒ければシャツを1枚着ればいい。問題があったら、頭を働かせてそれを解決していったらいいんです。そういう人間の想像力というのか、生きる力をたのむ建築を、私はつくりたいと思うんですね。建築家の横暴だと言われるかもしれませんが。
—クリスチャンでない安藤さんにとって、あらためて教会とはどんな空間なんでしょうか。
人間の魂が宿る場所だと思います。その意味では、お寺も一緒ですね。今回1分の1でつくる教会の企画に対し「地震が来たらどうするのか」という反対意見もありました。けれでも、その時はその時で。倒れたらまた建てたらいいだろうと。自分の信じる道を進んでいく、その姿勢が大事なんです。失敗するかもしれないけれど、それを恐れて進まなければ何も始まらない。進まなければ可能性はゼロなんです。建築家だけでなくどの仕事でも一緒ですけど、どんな未来を創れるかは結局、自分次第ですよね。夢は諦めずに踏ん張っていたら、必ずどこかにはたどり着きますよ。たとえうまくいかなくてもいいじゃないですか。また次の機会を探せばいいんですから。

水の教会 (1988) 北海道勇払郡 撮影: 白鳥美雄 / Church on the Water (1988) Yufutsu-gun, Hokkaido Photo: Yoshio Shiratori
—これからの挑戦として「公共性のあるもの」を手がけたいという構想を示されました。
今までの建築をしっかり見てもらいつつ、これから我々が何をしたいかと考えたとき、もっとダイレクトに社会に結びついて、公共性のある場所がつくれないかと思っています。その一つとして考えているのが、子どもが本を読む、考える場所。子どものための図書館を、例えば東北3県につくりたい。新築ではなく、民家を改造するなどして、その中に、本を通じて、子供たちが地域の風土と、未来を考えられるような場所をつくれないかなと。建築のデザインとか、そういった意味での公共性とは違うのですが。ともかく、社会を大きく見据えながら、自分なりのやり方で進んでいきたいと思っています。
—以前から安藤さんは、子どもに向けた図書館の設計を手掛けていますね。
今は世界中がコンピューターばかりで、本を読まない子が増えています。けど、想像力を育むには、やはり本は大切ですよね。そのための空間は、従来型の堅苦しい“図書館”のイメージと違うものにしたい。それぞれが好きな場所を選んで、好きな姿勢で本を読めるように出来るような場所にしたい。今は、本を読む子どもたちを育てるため、岩手、宮城、福島の被災地3県に児童図書館をつくりましょうという企画を構想中なんです。

国立国際子ども図書館 (2002) 東京都台東区 撮影: 松岡満男「旧帝国図書館の内外装の意匠と構造を生かしつつ、2つのガラスボックスが既存の建物を貫くイメージで増築」/ International Library of Children’s Literature (2002) Taito-ku, Tokyo Photo: Mitsuo Matsuoka ‘International Library of Children’s Literature utilizes the former Imperial Library’s structural design with the addition of two glass boxes piercing through the existing building’

国立国際子ども図書館 (2002) 東京都台東区 撮影: 松岡満男「旧帝国図書館の内外装の意匠と構造を生かしつつ、2つのガラスボックスが既存の建物を貫くイメージで増築」/ International Library of Children’s Literature (2002) Taito-ku, Tokyo Photo: Mitsuo Matsuoka ‘International Library of Children’s Literature utilizes the former Imperial Library’s structural design with the addition of two glass boxes piercing through the existing building’

国立国際子ども図書館 (2002) 東京都台東区 撮影: 松岡満男「旧帝国図書館の内外装の意匠と構造を生かしつつ、2つのガラスボックスが既存の建物を貫くイメージで増築」/ International Library of Children’s Literature (2002) Taito-ku, Tokyo Photo: Mitsuo Matsuoka ‘International Library of Children’s Literature utilizes the former Imperial Library’s structural design with the addition of two glass boxes piercing through the existing building’
—震災の前ですが、いわきの幼稚園の附属施設である絵本美術館「まどのそとのそのまたむこう」を取材で訪れたことがあり、印象深い体験になりました。
ああいう建築の隣りに、東北の民家を保存できたらいいと思いませんか。あのときは亡くなった園長先生が熱心な方やったな。建築というのは、我々よりも建てる人の気持ち、力にかかっているわけです。今度の計画もそういう人と一緒にやりたいと思っています。

絵本美術館「まどのそとのそのまたむこう」(2005) 福島県いわき市 写真: 松岡満男「太平洋が一望できる館内で約1,500冊の絵本を壁一面に展示。幼稚園の園児に向けた施設だが、往復葉書による事前登録で一般の入場も受け付ける」/ Picture Book Museum “Outside Over There” (2005) Iwaki-shi, Fukushima Photo: Mitsuo Matsuoka ‘You can see the Pacific Ocean in one sweeping view with approximately 1,500 picture books lining one wall. Although established for preschool students, with a return-postcard registration anyone can enter’

絵本美術館「まどのそとのそのまたむこう」(2005) 福島県いわき市 写真: 松岡満男「太平洋が一望できる館内で約1,500冊の絵本を壁一面に展示。幼稚園の園児に向けた施設だが、往復葉書による事前登録で一般の入場も受け付ける」/ Picture Book Museum “Outside Over There” (2005) Iwaki-shi, Fukushima Photo: Mitsuo Matsuoka ‘You can see the Pacific Ocean in one sweeping view with approximately 1,500 picture books lining one wall. Although established for preschool students, with a return-postcard registration anyone can enter’

絵本美術館「まどのそとのそのまたむこう」(2005) 福島県いわき市 写真: 松岡満男「太平洋が一望できる館内で約1,500冊の絵本を壁一面に展示。幼稚園の園児に向けた施設だが、往復葉書による事前登録で一般の入場も受け付ける」/ Picture Book Museum “Outside Over There” (2005) Iwaki-shi, Fukushima Photo: Mitsuo Matsuoka ‘You can see the Pacific Ocean in one sweeping view with approximately 1,500 picture books lining one wall. Although established for preschool students, with a return-postcard registration anyone can enter’
—最後に TFP の読者に向けたメッセージをお願いします。
やっぱり今この社会は、ファッションを忘れている。一人一人、皆違う人間なわけで、その個性を表現するのにファッションは大事でしょう。私が仕事を始めた頃、1970年代の頃は、給料の全部をファッションに捧げるような人がたくさんいましたよ。まあ、社会全体が成長期にあった時代の話ですから、その気分を今の人に求めるというのも無理があるわけなんですが。高価な衣装を身にまとったら良いというのでなく、自分らしさってあるじゃないですか。自分がどう見えているか、どう見せたいかと、そこは考えないと。自分らしく生きるために、一番身近な自己表現の手段ですからね、ファッションは。
<プロフィール>
安藤忠雄 (あんどうただお)/建築家
1941年大阪生まれ。独学で建築を学び、1969年安藤忠雄建築研究所設立。代表作に「光の教会」「ピューリッツァー美術館」「地中美術館」など。1979年「住吉の長屋」で日本建築学会賞、1993年日本芸術院賞、1995年プリツカー賞、2003年文化功労者、2005年国際建築家連合(UIA) ゴールドメダル、2010年ジョン・F・ケネディーセンター芸術金賞、後藤新平賞、文化勲章、2013年フランス芸術文化勲章(コマンドゥール)、2015年イタリア共和国功労勲章グランデ・ウフィチャ―レ章、2016年イサム・ノグチ賞など受賞多数。1991年ニューヨーク近代美術館、1993年パリのポンピドー・センターにて個展開催。イェール、コロンビア、ハーバード大学の客員教授歴任。1997年から東京大学教授、現在、名誉教授。
| 展覧会情報 | |
| タイトル | 安藤忠雄展-挑戦- |
| 会期 | 2017年9月27日 (水)〜 12月18日(月) |
| 休館日 | 火曜日 |
| 開館時間 | 10:00~18:00 金曜日・土曜日は20:00まで ※9月30日(土)、10月1日(日)は22:00まで ※入場は閉館の30分前まで |
| 会場 | 国立新美術館 企画展示室1E + 野外展示場 |
| 主催 | 国立新美術館、TBS、朝日新聞社 |
| 共催 | 安藤忠雄建築展実行委員会 |
| 問い合わせ | 03-5777-8600 (ハローダイヤル) |
| HP | http://www.tadao-ando.com/exhibition2017/ |

Photo by UTSUMI
In honor of the ten year anniversary, the National Art Center (Roppongi, Tokyo) will be hosting a Tadao Ando exhibit this fall. At a solo conference titled “Challenge” in the press conference venue, Mr. Ando made clear his battle with cancer over the last years. What message is this unique, self-taught “fighting architect” with a history of boxing expressing through the word “Challenge”. Mr. Ando told The Fashion Post, architecture is “something that you can’t understand unless you experience it with your body” and that “like fashion it begins to come alive with the people.” The below text was composed using excerpts from his address to the press as well as a face-to-face interview.
Following his address to the press Mr. Ando appeared in a separate room in front of our eagerly waiting cameras. Dressed in a gray Armani suit, the first thing he said was, “Take your pictures quick. It’s not good to take time,” he blasted at the staff. The sharp glint in his eye hasn’t changed much from before however,, as he turned to face the cameras.

Photo by UTSUMI
—It was a shock to hear that in addition to the removal of your gall bladder, bile duct, and part of your small intestine, that in 2014 you also had operations to remove your pancreas and spleen.
I barely have any organs left, but it doesn’t matter. I feel great. There aren’t many people like this so I was thinking of applying to the Guinness Book of Records. Haha. I had the operation on July 11th, 2014 at the Kitano Hospital in Osaka. The day before surgery I met with Dr. Shinya Yamanaka of the stem cell research lab at Kyoto University; I went under the knife at 8am the following morning. Once they give you anesthesia you go to sleep, so if it doesn’t work I won’t wake up is all, if I do wake up then all went well. That was the state of things. Of course I was shocked when I heard that they had to remove all of these different organs, but getting depressed about it wouldn’t change a thing. As long as you are alive you can have hope and continue to move forward. I began to think what I can do for society and what I should do and decided I would continue to face challenges with a purpose. And with that, I am here today answering questions for this interview.
—I had heard that the start of your career as an architect came from the despair of not being able to go to college.
Since the beginning I had a handicap and spent everyday facing an inevitable struggle. There was no despair there. I was so absorbed in it that I didn’t even have time to stop and think. I sort of became an architect by accident, or perhaps architecture just came to me. At the time everyone was selecting jobs and I think I wasn’t seriously thinking about it. That’s probably how it was around me, there weren’t many people like Kenzaburo Oe who decided from the time he was in high school, “I will go study French Literature with Dr. Kazuo Watanabe.” I also was just drifting and ended up on the boxing train and then it was the architecture train. Even now I think if the chance arose, I would change trains again. Haha.
—Do you think that your experience as a pro boxer connects to your architecture?
I think that experiencing at a young age the sort of nervousness of being in the ring and having to decide your movements in that moment and only being able to rely on yourself was good for me. First I went to a gym near my house to watch boxing and thought, “If I did this I could make it to round 4.” I joined the gym with the attitude that it was amazing that I could earn money from fighting. This was around the time that the average monthly salary was 10,000 JPY, if you went four rounds in the ring you could win 4,000 JPY as your fight money. After ten days of practice I received my license and made my debut (1958). This is the same generation as Hiroyuki Ebihara and Fighting Harada. They are two completely different worlds but there is some overlap of boxing and architecture when it comes to “fighting”.
“In my own way, I am continuing my fight with architecture. The students about to enter the work force should prepare themselves. The life of an architect is strict and difficult. Most things won’t go the way you want them to. Every day is a fight. But it’s because of this that architecture is interesting. Have faith and continue fighting to break through this. There is no other career that you can learn to rely on yourself to that extent.”
(Ando, Tadao; Rensen-Renpai (Succession of Defeats); Pg. 223)
—In 1962, at 20 years you made up your mind to travel the country and study the architecture, correct? (Ando, Tadao; Kenchiku-Shuhou (Construction Techniques); Pg. 14)
I thought, ‘How can I study architecture?’, so first I traveled around Japan. The sight of the traditional houses in each area left an impression on me. I was moved by the powerful simplicity. On the other hand, since I am in Osaka, I also often went to look at the temples and ancient buildings in the Kansai suburbs. Instead of general knowledge I decided first to experience and really know ‘architecture’ so I did things like go to Todai-ji in Nara and ponder ‘how did they carry and put together all of these parts hundreds or years ago?’ Like this, I was able to study the world of traditional Japanese architecture as well as the newest modern architecture of the time at the same time. I went to see the Hiroshima Peace Memorial Museum and Kagawa Prefectural Offices that Mr. Tange (Kenzō) had worked on, as well as the then under construction Yoyogi National Gymnasium in Tokyo. I was moved when I realized that architecture consisted of such amazing things. Mr. Tange’s architecture is always focused on the future while at the same time is based in the past. In fact, I remember a strange excitement from the idea that the people who once lived there could continue on in the scenery.
—TFP is a medium whose majority of readers lacking an understanding of the field of architecture. What would you say is the appeal?
First, I think experiencing with your body is everything. Especially architecture that has withstood the test of time; in that space, there is a power that appeals to the hearts of man. Moreover, if you study the history and setting of when the architecture was built, you can gain a somewhat different feeling, and consider the architecture on a deeper level. I learned about architecture in this way. Anyhow, its about going to a particular place and actually placing your body in that space. It all arises from that.
—Following that, in your late twenties, you went abroad to see the architecture?
In the four to five years after general foreign travel was allowed and before I started my office, I rode the Siberian Express two times. Despite lacking a formal education in architecture I thought I would go many times to see and study the Roman Pantheon and the Greek Parthenon. I got on a boat from Marseille and went to Madagascar and Cape Town. No matter where humans go, they don’t die easily, I thought (in the middle of the rough travel). It’s not Shakespeare but, I thought, if “no matter who, man only dies once”, I want to live my life to the fullest. In France, I went straight to Le Corbusier’s Notre Dame du Haut chapel. I saw it in a magazine and immediately thought, “This is it!”; however, seeing it in person exceeded my wildest imaginations. I was moved by the view of sound, light, and man interwoven in perfect harmony. It was there that I realized that to create architecture is to create a place for people to gather together.
“On the top of a gentle sloping hill, the curvature of the wall molding lives up to the terrain. The wall envelopes an astonishing space of light. On one of my many trips there, I encountered a mass. In that extraordinary space filled with every type of light, the people were singing and praying as one in spirit. When I thought that this sight will continue on repeating endlessly into the future, I was moved that this is what architecture means! At the same time, I prayed in my heart that someday I would make a place for people to come together and create something. Holding onto that intense longing for such a great space is why I continue my architecture today.”
(Ando, Tadao; Toshi-to-Shizen (City and Nature); Pg. 8)
—I learned in a book on architecture that the Notre Dame du Haut chapel was a masterpiece of the latter half of the 20th century made from rebar concrete. I wonder what kind of architecture both yourself or Le Corbusier would have created had this concrete not been discovered.
No no, my architecture is made of both steel and wood. Haha. Of course, the type of materials you use and how you use them is an important question. Before that, you must decide what you want to make and for what purpose. Without this base, there is no meaning. For me, I mean to create a space so the people there will look upon it vividly. In that sense, it wouldn’t change a thing if I were to use concrete or not. Fashion, if you really delve into it, exists to make all people “beautiful”, don’t you think? There is something to understand there, yes? Actually, for the first 20 years of my career, a majority of my clients were from the fashion world. BIGI, Pink House, Melrose, Yoshie Inaba, Junko Koshino, JUN, Issey Miyake. From abroad: Karl Lagerfeld, Armani, Tom Ford, Benetton…They live by emotion and their senses, they are able to look past the problems of career or nationality and see me as a person and for the work I do when they hire me. Trying to meet their expectations, there is a strong sense of nervousness when I take on these jobs. With that nervousness I am able to create a “different” architecture.
—You are saying the role of an architect is to appeal to emotions and the role of architecture is to show beauty to the people in that space?
Yes, for example, if I use concrete there is no ornamentation. The people take on this role. So in that sense, one’s home should be seen as the most beautiful place.
—Your early masterpiece, Row House in Sumiyoshi (Azuma House), was designed following that thought, correct? It’s said that the“feeling of longing for the darkness over the brightness of the space” (Ando, Tadao; Jutaku (Home); Pg. 216) was a way of life born from your experience growing up in Nagoya.
Originally, in the area of Nagoya around ‘Sumiyoshi’, inner gardens and back gardens were commonplace. I, personally, was raised in that Nagoya; having an ‘outside’ in your house was seen as ordinary. [Omitted] First you have the living room, then you have the inner garden, and the bedrooms after that. When going between rooms you would have to go outside, so on rainy days you would need an umbrella. Technically, it would be raining in your house. Despite the flow of air being good, there is no denying it had a bad reputation. Haha. There was no air conditioning or heating. On hot days, just take off a layer and on cold days just add a layer of clothing. Now these houses are called ‘Eco-House’ and have a good reputation but when they were first built they were not well received. But, above convenience and comfort, I thought it was more important to have a sense that even in the middle of the city you could live alongside nature. It would have been good to utilize both contact with nature and convenience but the small size of ‘Row House in Sumiyoshi’ only allowed for one option. The materialization of this was all due, of course, to the client’s understanding. Even today the couple continues to live in the space unchanged. In that sense, the true creator of that house was the client.
The upcoming exhibition will feature roughly 100 model homes. There are no models made by a model maker. I am thinking to exhibit the models that we have created up to this point. When we make models for exhibitions we bring in students from various colleges to assist us; they work hard for us for a number of months, sometimes sleeping in the office. First or second year students, all the students work with the passion of a student who has just entered the architecture program. Obviously curiosity is the source of their power. Japanese youngsters have a lot of vitality.
I want to present in a way that people can feel the air of the space and the feeling of the creators. So, they can take as many pictures as they like. They can even touch them. My staff were worried that we would be in trouble if they could touch the models, but I don’t want to put rope up around them. If they touch them and destroy it, there is nothing we can do. It’s ours, so if it breaks we just need to fix it. Anyhow, I want to relay the message that ‘there is a life-force in architecture’.
—On Naoshima in Okayama Prefecture is an art project spanning 30 years created in collaboration with Benesse (Benesse Art Site Naoshima). It seems there is a plan to exhibit the progress of this project in a large scale space installation.
It was around 1988, I wanted to show that architecture was more than just convenience, logic, and economics. Mr. Soichiro Fukutake from Benesse came to me to discuss how he wanted to create an island of culture on an island roughly two times the size of the JFE Setonaikai Golf Club. The plan for a golf club failed, and the ground had been laid bare by sulphuric gas (occurring when iron is smelt); I thought it would be quite difficult. However, we worked to regrow the plants and began creating the cultural island. It’s now been 30 years and with Mr. Fukutake at the head, we built architecture, worked with various artists, and steadily planted trees. Thanks to these efforts, it is now completely covered in green and even being called a sacred art space. It is becoming a place teaming with life and connecting to people’s hearts.
—While working on new architectural projects like the Chichu Art Museum in Naoshima, Mr. Ando has also been creating works reviving old homes such as the Art House Project (1997- ) in the Motomura area. One part of this is the Ando Museum; from the outside it looks like a normal wood house, but inside concrete blocks are nestled tightly. It is quite a surprising sight. This seems similar to projects like the Punta della Dogana Renovation in Venice, Italy.
I think that it’s necessary to hold dear the old while also creating the new. There are lots of plans to revive the historical buildings in Venice, yet, as with Punta della Dogana, the first thing that was done was to return the older sections to their original state. Once that was complete, in the middle they created a completely new, modern space using concrete.
The main backer for the series of projects in Venice is François Pinault, the owner of the Kering (Gucci, Saint Laurent, Château Latour, and Christie’s). I will be working with him again next year to use some historical buildings near the Centre Pompidou in Paris while digging underground to create an art museum.
A culture center made up of an opera house and commerce institute established in the Newtown suburb of Shanghai. A cube shape with a 100m parameter made of hollow spaces and cylinders. There is a public passageway that remains open 24 hours.
—It feels as if an exhibition that showcases your work spanning across Europe and Asia and including works from private homes to large scale architecture is a culmination of your challenging work up to this point.
Well, it’s not a complete culmination. Haha. I don’t want to create a type of retrospective exhibit only saying, “This is what I did.” I want to show where my work is going from this point onward, focusing on the prospect of the future and future challenges by displaying the work that I have challenged myself to create as well as the work I am currently challenging.
—The centerpiece of this collection is an actual sized replica of the Church of The Light in an outdoor space. I think your experience with Le Corbusier’s Notre Dame du Haut chapel is reflected in Church of The Light, a place you created where the light brings people together.
We started building the Church of The Light in 1988 and finished it the following year. There is glass in the cross of light but, personally, I thought that this glass shouldn’t be there. Without the glass, the light and the wind could flow in at the same time. Of course we received some pushback and didn’t build it like this. With this exhibit, without a second thought, I decided to recreate this in the exact size and materials, only this time I am thinking to create a Church of The Light with no glass. This will be recreated in the outdoor exhibition space at the National Art Museum, deliberately using the same type of concrete. We could make the same shape using wood, but architecture involves many overlapping components such as weight, touch, etc. to bring the viewer closer. I thought it was important to use concrete when re-creating Church of The Light. For a majority of the replications, we would use temporary materials so there is a sense of worry if it will work out or not up to the very end. The spirit of having the courage to see things through to the end is the theme of this exhibit.
—It’s impressive how you said that you had wanted to remove the glass from the cross of light so the wind can pass through.
The client, the believers in the church, wouldn’t agree to it saying that it wouldn’t be convenient. I mean, it’s pretty obvious I guess. Haha. However, if it’s a place for prayer, I wonder if convenience isn’t everything. When I built Row House in Sumiyoshi everyone told me, “It’s cold and inconvenient. What do you do when it rains?” But if it rains you get out your umbrella, if it’s cold you put on another shirt. When a problem arises, you should use your head to solve it. I want to design architecture that brings forth the imaginative power of man, the power to survive. But they will probably say this is just the rantings of an architect.
—For you Mr. Ando, a non-Christian, what type of space is a church?
I think it’s where a human’s soul takes shelter. In that sense, Buddhist temples are the same. There were opposing opinions in regards to the plan to recreate the church to scale, worried what would happen if there was an earthquake. However, we can deal with that when the time comes. If it falls down, we can just build it again. I will continue down the path I believe is right; this is an important stance. I may fail, but if I don’t take the chance nothing will ever happen. If you don’t move forward, there are absolutely no possibilities. This goes for all jobs, not just architecture. The future you create, in the end, depends on you. If you persist and don’t give up on your dreams, you will definitely get somewhere. Even if it doesn’t work out, it’s still good, no? You can simply look for the next opportunity.
—You mentioned that you want to challenge yourself to work on something with a public nature?
While thoroughly looking at all the work up to this point and we were brainstorming what we would do next, I thought that we could make a place more open to the public and with direct ties to society. One such idea we devised was a place where kids can read and be creative. I want to create a library for kids, for example, in the three prefectures of the Tohoku region. Not a new building, but by repurposing old houses I think I can create space where, through books, kids can think about the features of the area and about the future. It’s different from architectural design and a public nature in that sense however. In any case, I think I want to move forward in my own way while continuing to focus largely on society.
—Mr. Ando, you have been working on plans for a kid’s library from before, correct?
Today, everywhere in the world is focused on computers and the number of children who don’t read books is increasing. But, obviously, books are necessary to grow a child’s sense of imagination. For this reason, I want to create a space that is different from the rigid image of the “library” that exists today. I want it to be a place where they can pick their favorite spot and read in whatever position they please. Now, to raise children that read books, we are conceptualizing children’s libraries in the three prefectures struck by disaster: Miyagi, Iwate, and Fukushima.
—It was before the disaster in Tohoku, but I had the chance to go see the Picture Book Museum “Outside Over There” attached to a preschool in Iwaki. It left a deep impression on me.
Don’t you think it would be great to save the houses around that kind of architecture? The head teacher who passed away at that time was a very enthusiastic person. More than our feelings, architecture is dependent on the feelings and power of those who built it. I want to work with that type of person on this upcoming plan.
—Lastly, can you please give a message to our readers?
As expected, today’s society is forgetting fashion. Each and every person is different and fashion is necessary to express this individualism. When I began working in the 1970s, there were plenty of people who spent their entire salaries on fashion. Well, this is a conversation about a time when society as a whole was developing, it’s impossible to expect that same feeling from today’s people. This doesn’t mean that you have to dress is expensive pieces, but there should be a sense of your individual style. You have to think about how you want to look and how you want to present yourself. Fashion is the closest thing to you that can be used to express your individualism and live as yourself.
<Profile>
Tadao Ando / Architect
Born 1941 in Osaka, Japan. Self-taught in architecture. Established Tadao Ando Architect & Associates in 1969. Major works include the Church of the Light, Pulitzer Arts Foundation, and Chichu Art Museum. Awarded the Architectural Institute of Japan (AIJ) Prize for the Row House in Sumiyoshi in 1979, Japan Art Academy Prize in 1993, Pritzker Architecture Prize in 1995, Person of Cultural Merit (Japan) in 2003, International Union of Architects (UIA) Gold Medal in 2005, John F. Kennedy Center Gold Medal in the Arts in 2010, Shimpei Goto Award in 2010, Order of Culture (Japan) in 2010, Commander of the Order of Art and Letters (France) in 2013, Grand Officer of the Order of Merit (Italy) in 2015, and Isamu Noguchi Award in 2016. Held solo exhibitions at the Museum of Modern Art (MoMA) in 1991 and Centre Pompidou in 1993. Taught as a visiting professor at Yale University, Columbia University, and Harvard University. Professor at the University of Tokyo from 1997. Professor emeritus of the University of Tokyo since 2003.
| Exhibition information | |
| Title | 10th Anniversary of the National Art Center, Tokyo TADAO ANDO : ENDEAVORS |
| Date | September 27 (Wed.) – December 18 (Mon.), 2017 |
| Closed | Tuesdays |
| Opening hours | 10:00 – 18:00 (10:00 – 20:00 on Fridays and Saturdays) * 10:00 – 22:00 on September 30 (Sat.) and October 1 (Sun.) * last admission: 30 minutes before closing |
| Venue | The National Art Center, Tokyo [Kokuritsu-Shin-Bijyutsukan] (Roppongi, Tokyo) Special Exhibition Gallery 1E + Open-Air Exhibition Area |
| Organized by | The National Art Center, Tokyo; TBS; The Asahi Shimbun |
| Co-organized by | Tadao Ando Exhibition Committee |
| Inquiries | +81 (0)3-5777-8600 (Hello Dial) |
| HP | http://www.tadao-ando.com/exhibition2017/ |
